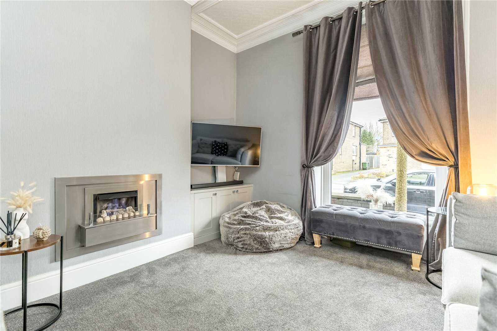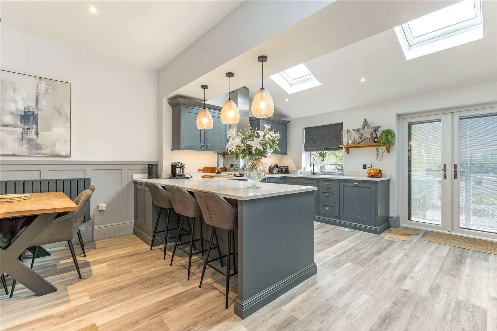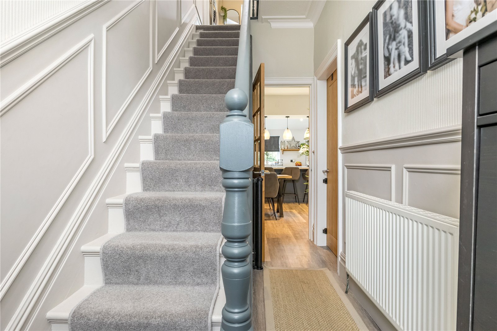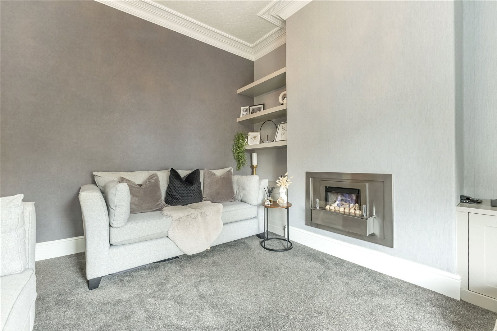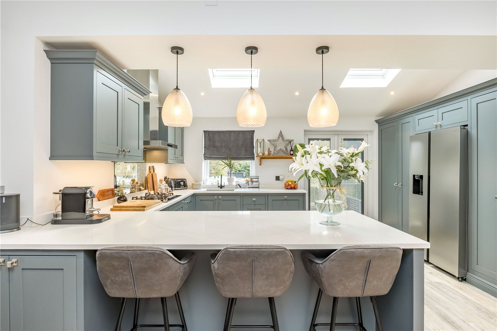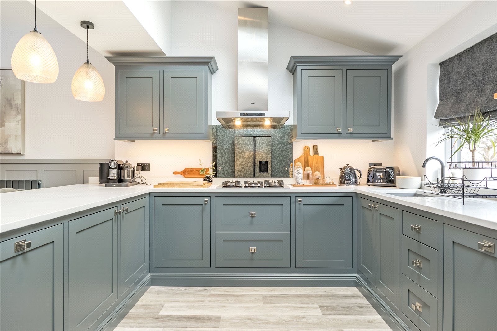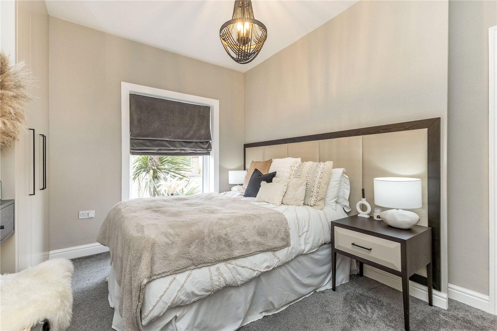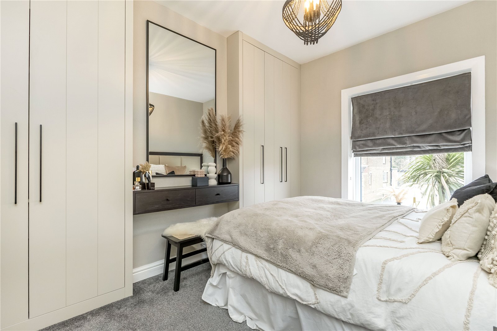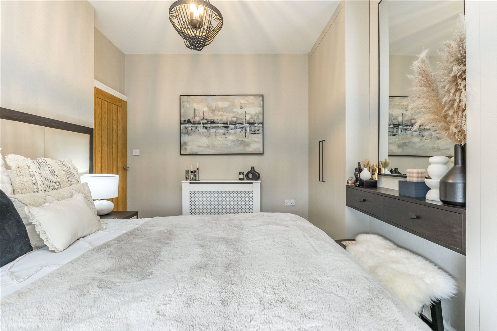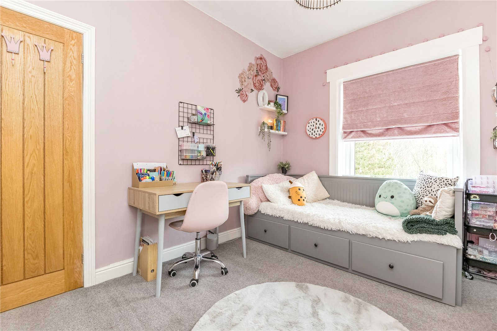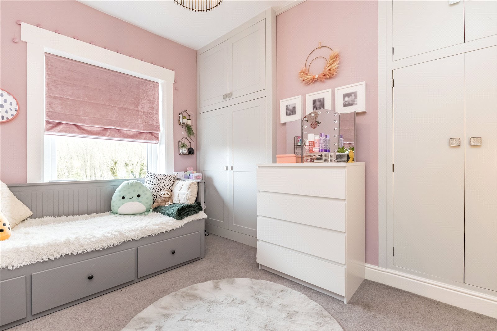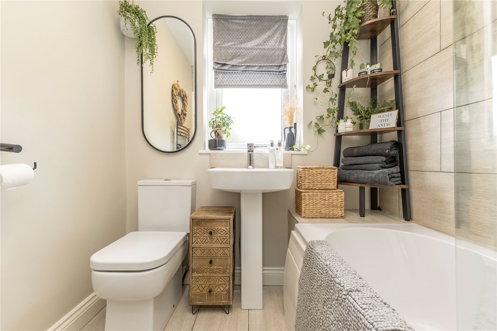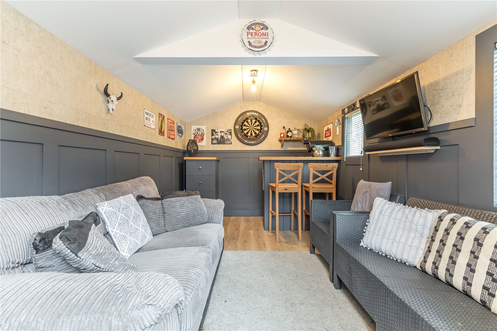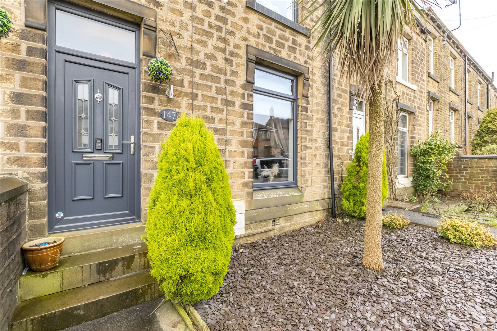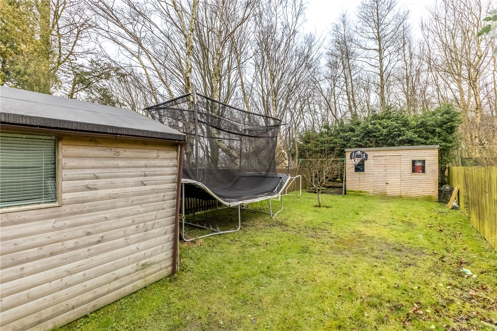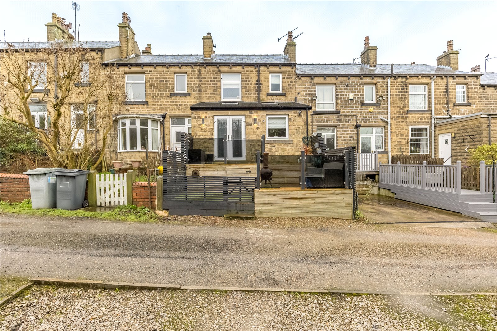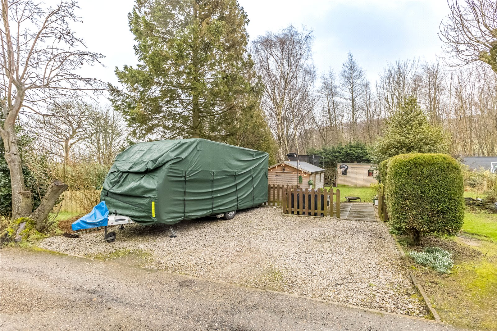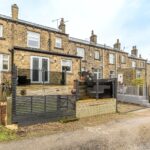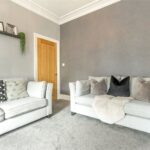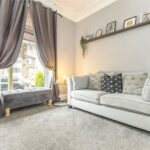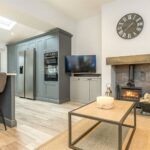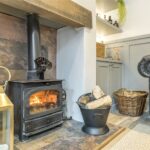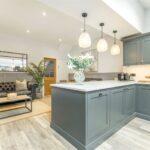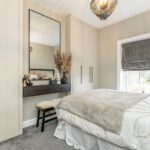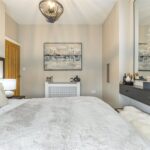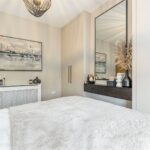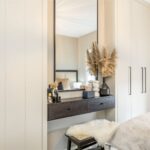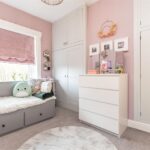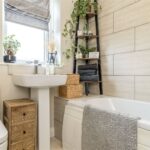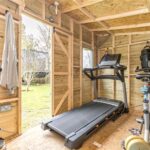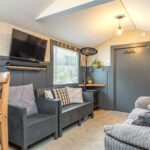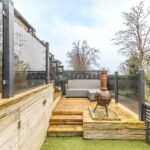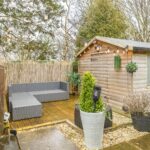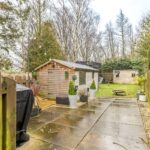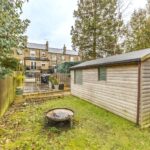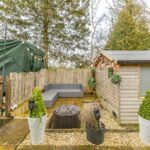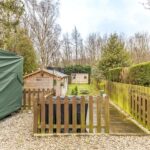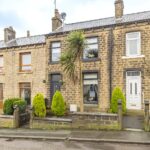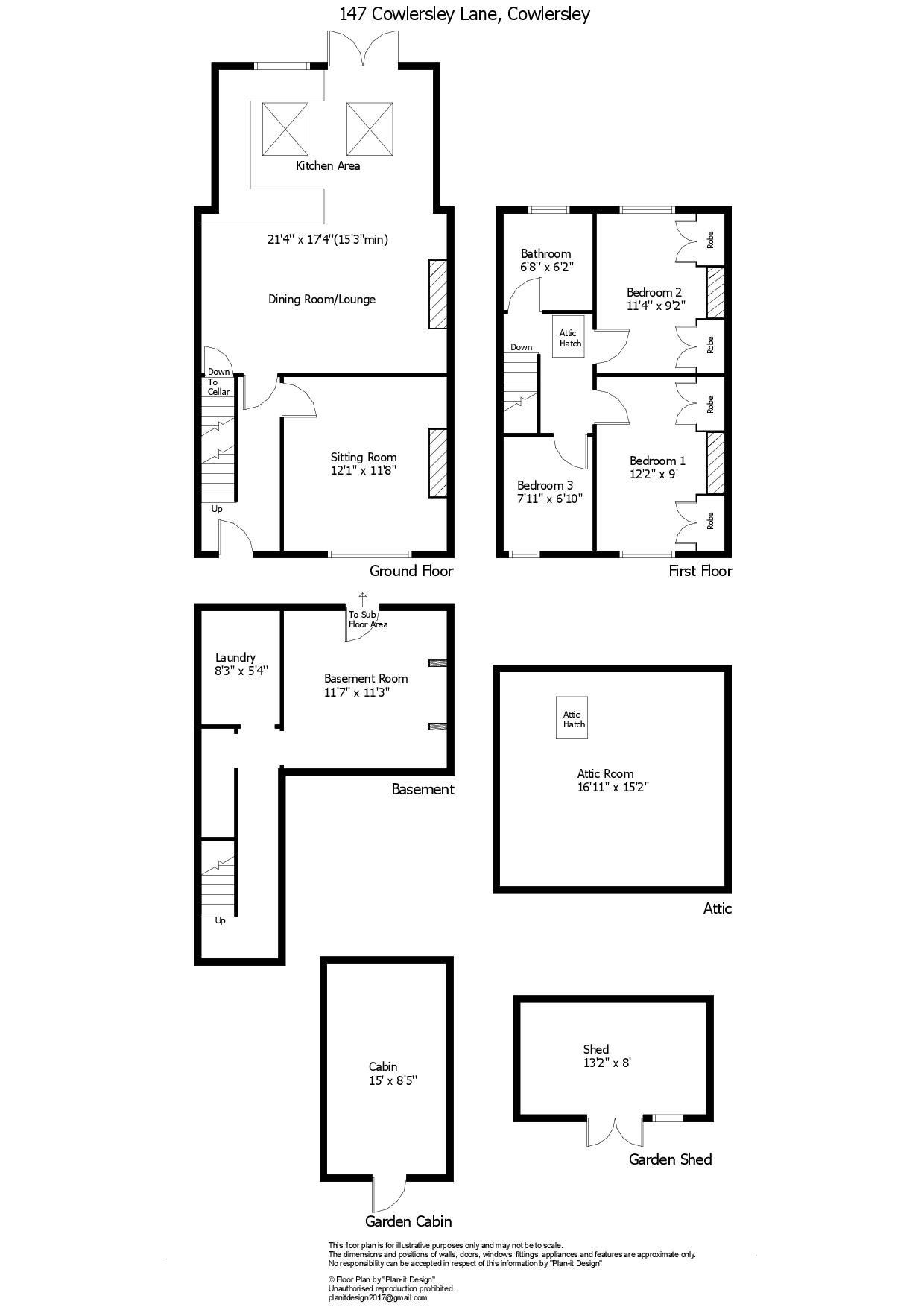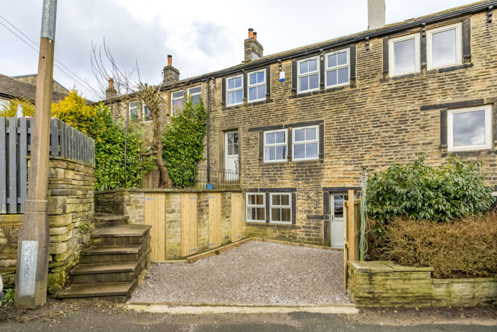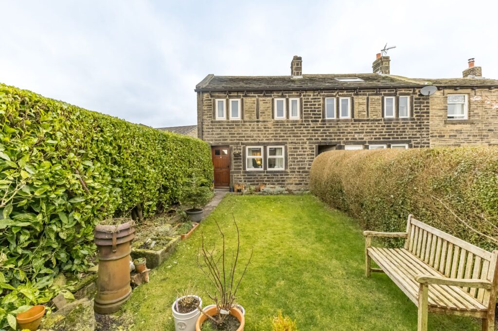Do not be deceived by the unassuming frontage of this property, open the entrance door to find a fabulous family home which has recently been extended to the rear creating a stunning living/dining kitchen. The current owners have invested a great deal of time, care, and expense in taking it to the next level with very high-quality fixtures and fittings, bespoke craftsman made fitted kitchen, adding a multi-fuel stove in the lounge/dining area, tasteful décor throughout, laundry chute from ground floor down into the basement utility area, and have done works to make a useful area in the attic space. It has double glazing, and a gas fired central heating system. Works did not stop inside, there is so much also going on to the rear of the house which is described later in more detail, but very briefly there are extensive garden areas, a detached cabin used as a bar and entertaining area, plus a large timber shed which is currently used as a gym. It is conveniently located for access to local schools, a regular bus service, and a short drive up to the M62 at Junctions 23 & 24. For those who love the outdoors, there is easy access to some very pleasant walks, particularly around the nearby Blackmoorfoot Reservoir.
Overview
Property Details
Accommodation
GROUND FLOOR
The front entrance door opens into:-
Entrance Hall
A staircase rises to the first floor with painted timber balustrade, newel posts and handrail. The hall is then finished with coving, dado rail with panel effect beneath, and quality wood effect flooring.
Sitting Room 3.68m x 3.56m
A cosy sitting room in which to retreat at the end of a day. It has a living flame gas fire set into the chimney breast with cupboards and shelving to each side. There is a window to the front, and moulded coving.
Living/Dining Kitchen 6.5m x 5.28m
What a fantastic family/entertaining space this is with the initial area providing ample space for a dining suite and place your comfy seating around the multi-fuel stove which sits on a slate hearth set into the chimney breast. There is modern panel effect to the lower part of the walls, cupboards to each side of the chimney breast to match those in the kitchen, access to the laundry chute and basement, and quality wood effect flooring extending into the kitchen. The kitchen is beautifully fitted with craftsman made modern grey fronted units where the quality can be seen when you pull out a drawer to see fine examples of solid oak ‘dovetail’ joinery. The units are topped with quartz worksurfaces with integrated sink and mixer tap, and the worktops extend out into the dining/lounge area to create a breakfast bar. You will also find an integrated dishwasher, pull out bin, a 5-ring gas hob with antique style mirror back and an extractor hood over. There is a matching bank of floor to ceiling larder storage units with housing for a large fridge/freezer and incorporating double ovens. A window to the rear offers pleasant views across the gardens towards woodland beyond. French doors then lead out to a decked terrace.
FIRST FLOOR
Landing
With a pull-down ladder access up into the loft room.
Bedroom 1 3.7m x 2.74m
A double bedroom nicely fitted with floor to ceiling wardrobes to both sides of the chimney breast, fitted cushioned headboard and bedside units, and window to the front.
Bedroom 2 3.45m x 2.8m
Another double bedroom with fitted wardrobes and cupboards to both sides of the chimney breast, and pleasant views to the rear.
Bedroom 3 2.41m x 2.08m
A single bedroom with window to the front.
Bathroom 2.03m x 1.88m
Nicely fitted with a modern white suite comprising a ‘P’ shaped bath with shower and screen over, pedestal wash basin, and a low flush w.c. There is a frosted window to the rear, part tiled walls, tiled floor, and a ladder style radiator/towel warmer.
Attic 5.16m x 4.62m
The attic has been boarded and carpeted to make use of the space and has a fitted desk, two sets of cupboards within the eaves, beams, lighting and power sockets.
BASEMENT 3.53m x 3.43m
Stairs from the dining area take you down to the basement corridor where there is access to under stairs storage, a laundry area with plumbing for a washing machine, and the laundry chute dispenses here. The main basement room then houses the central heating boiler, has a pot sink with taps over, and access through a door to a sub floor area beneath the new kitchen extension with access out at the other side to pass in logs etc from beneath the decked terrace at the rear.
OUTSIDE
To the front of the house there is a low maintenance garden area laid with slate chippings with a central tree and pathway leading to the front door. Step out of the French doors at the rear onto a decked terrace, steps down to a decked sitting area, then down again to a level laid with artificial grass. There is then an access lane running along the back of the terrace between the decked area to the rear of the house and the parking area and larger garden. As you will see from the photos, there is ample parking for a caravan plus a car or two beyond which there is a timber fence and gate giving access through to an initial paved patio, then step down to a decked sitting area with access into the timber built cabin (15’ x 8’5”) which is insulated, decorated, fitted with wood effect flooring, a bar, lighting and power sockets, and has an internet connection which is useful if you decide to use this as a home office rather than an entertaining space. Beyond the cabin is a large lawned garden enclosed by timber fencing and at the end of the garden you will find a detached timber shed (13’2” x 8’1”) which has lighting and power sockets and is currently used as a gym.
Viewing
By appointment with Wm. Sykes & Son.
Location
From Huddersfield town centre ring road, take the A62 Manchester Road and proceed to the traffic lights at Milnsbridge. Turn left up Cowlersley Lane and after a short drive, the property will be found on the left identified by our sale board.
Additional Information
- Council Tax – Band B (£1,629.89 2023/24)
- Tenure – Freehold
- EPC Rating 64 (Band D)
- Utilities:- o Water – mains o Drainage - mains o Gas – mains o Heating – gas fired central heating, gas fire in the sitting room, and a multi-fuel stove in the lounge/dining area. o Electricity – mains o Broadband & Mobile Phone – The ‘Ofcom’ on-line checker shows there is a broadband service in the area (including ‘Ultrafast’), and mobile coverage at the property is offered by several providers.


