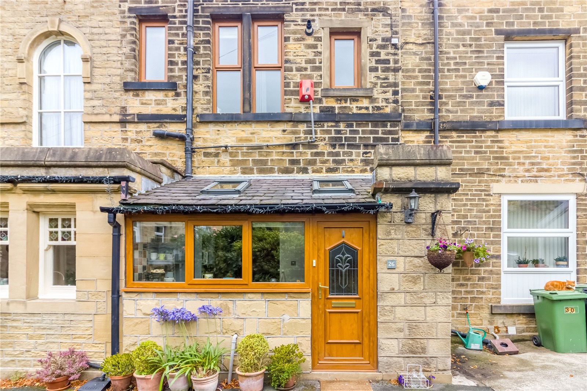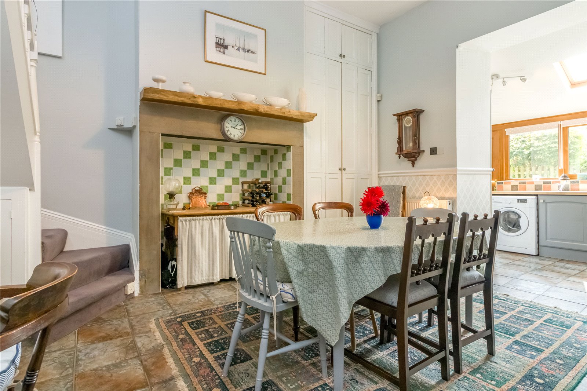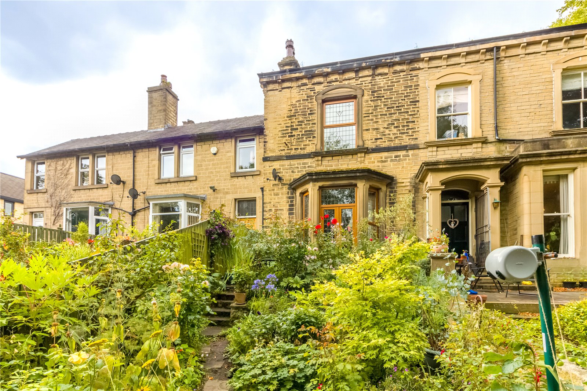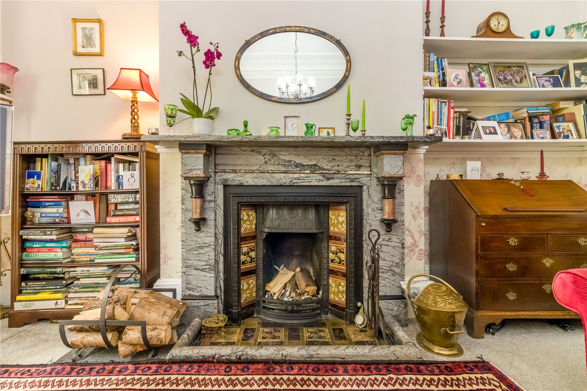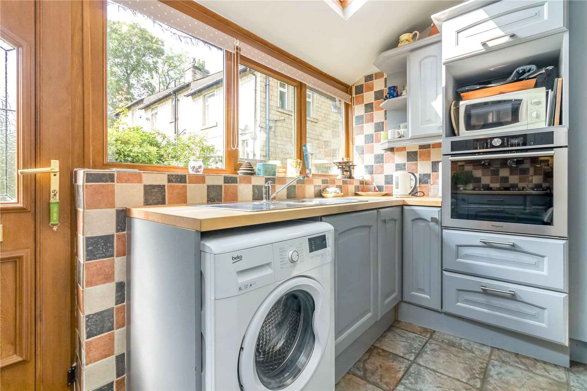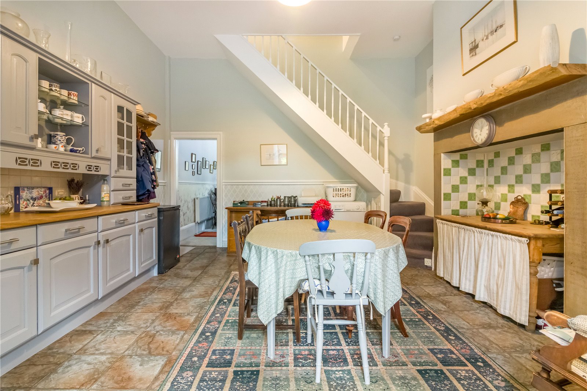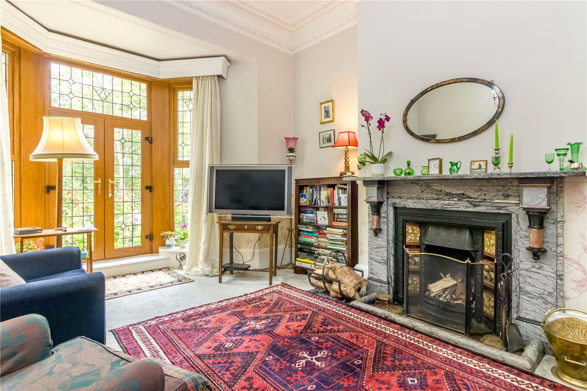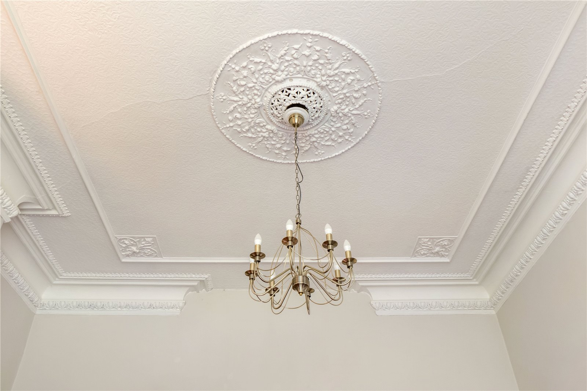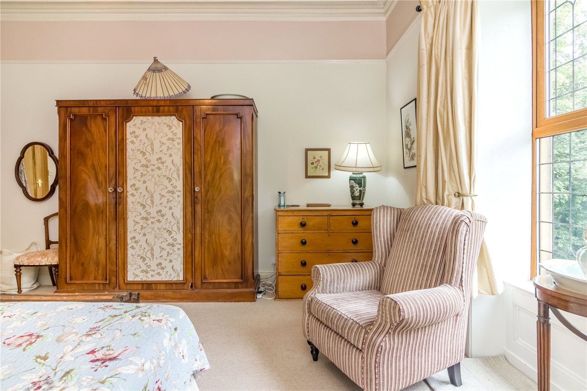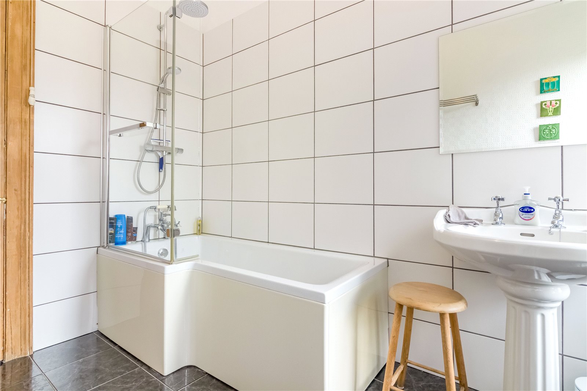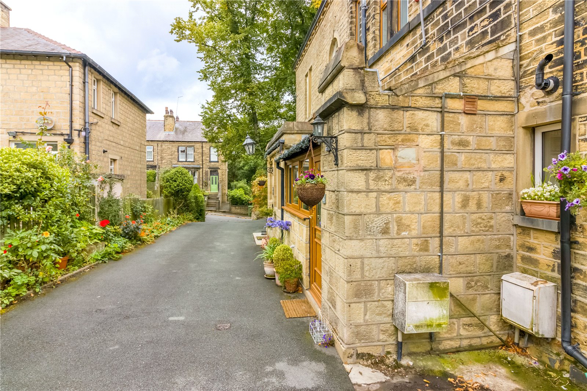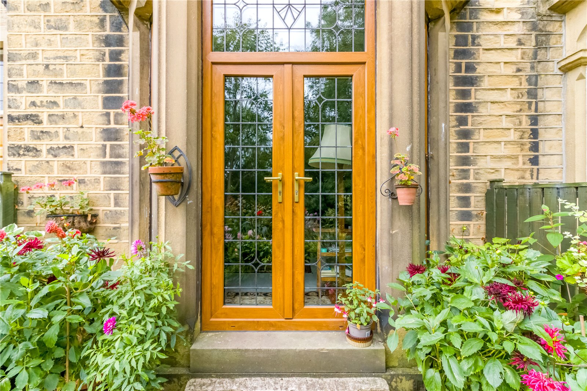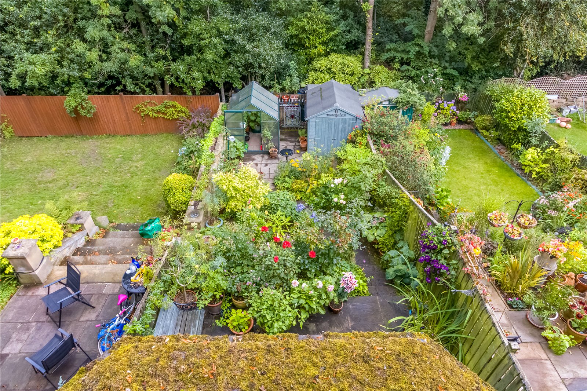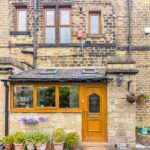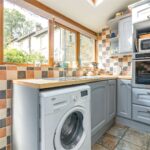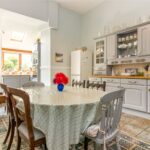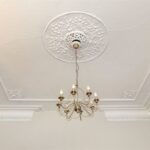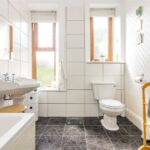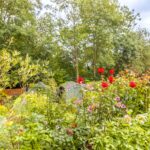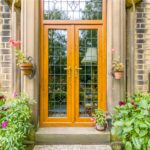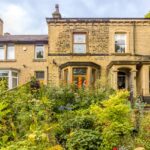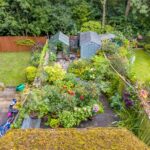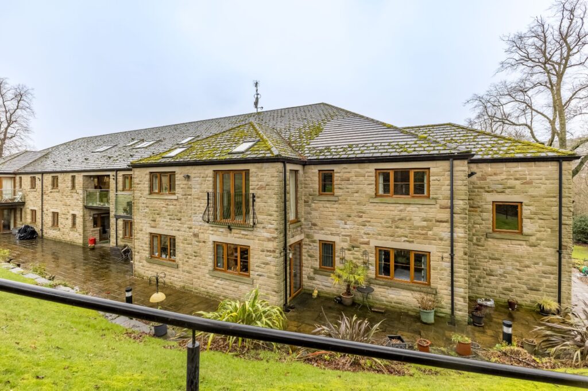This outstanding period residence is one of 2 unique homes which were formerly a larger residence known as Thornfield House dating back to circa 1869 and subsequently divided in 1905. It is tucked away off Thornfield Road and a short walk from the scenic Beaumont Park. It has beautiful original features including a veined marble fire surround, impressive moulded coving and ceiling detailing in the sitting room, along with high ceilings, deep skirting boards and refurbished internal doors. The accommodation includes two reception rooms, fitted kitchen, spacious main bedroom and well-proportioned bathroom with traditional style suite. The property has gas central heating, double glazing and French doors open out to the enclosed garden. The garden is terraced with seating areas at the upper and lower levels, well stocked borders, shed and greenhouse.
Overview
Property Details
Accommodation
GROUND FLOOR
The entrance door at the rear opens into the kitchen.
Kitchen 3.66m
Fitted with a range of wall, drawer and base units with butcher's block work surfaces over incorporating a stainless steel sink with mixer tap. The kitchen also has a 4-ring gas hob with extractor hood over, electric oven & grill, plumbing for washing machine, housing for a microwave, under unit enhancer lighting, tiled splashbacks, tiled floor, window to the rear, and two velux roof windows. The kitchen is open through to:
Dining Room 4.93m x 4.55m
A large reception room providing ample space for entertaining. It has a good range of fitted units and display cabinets to match those of the kitchen, and also has a work surface with tiled splashback and under unit enhancer lighting above. The substantial original stone fireplace now has a tiled recess. You will find a staircase rising to the first floor with timber balustrading, newel post and handrail. The dining room also has tiled floor, and dado rail.
Sitting Room 6.05m x 4.55m
A lovely room having the original ornate moulded coving, ceiling detailing, central ceiling rose, and dado rail. The main focal point is the beautiful veined marble fire surround with a cast iron grate and original tiled hearth and sides. There is a large bay window to the front with French doors leading out to the terrace and gardens.
FIRST FLOOR
Bedroom 1 4.85m x 4.55m
A very spacious double bedroom with attractive detailed moulded coving, picture rail, and window to the front looking out over the gardens and wooded aspect beyond.
Bedroom 2 3.9m x 2.18m
This bedroom has a window to the rear and ample built in wardrobes and cupboards, one housing the central heating boiler.
Bathroom 3.07m x 2.16m
Fitted with a white suite comprising a 'P' shaped bath with telephone style mixer tap, and Mira dual head shower over, pedestal wash basin, and a low flush w.c. The bathroom is finished with tiled floor, part tiled walls, and has frosted windows to the rear.
OUTSIDE
The property is tucked away off Thornfield Road and accessed at the rear via a tarmac driveway. The front garden is enclosed by a mixture of stone walling and fencing. The French doors from the sitting room lead out to a good sized flagged terrace from where you can enjoy views over the garden and woodland beyond, steps then lead down to a garden with planted borders, a further flagged patio and garden shed.
Additional Information
The property is Freehold. Energy rating 64 (Band D). Council tax band B.
Viewing
By appointment with Wm. Sykes & Son.
Location
Follow the B6108 Meltham Road out of Lockwood, then bear right onto Hanson Lane towards Beaumont Park. Turn right onto Moor End Road, then right again onto Thornfield Road. The property will be found on the right up a short shared driveway.

