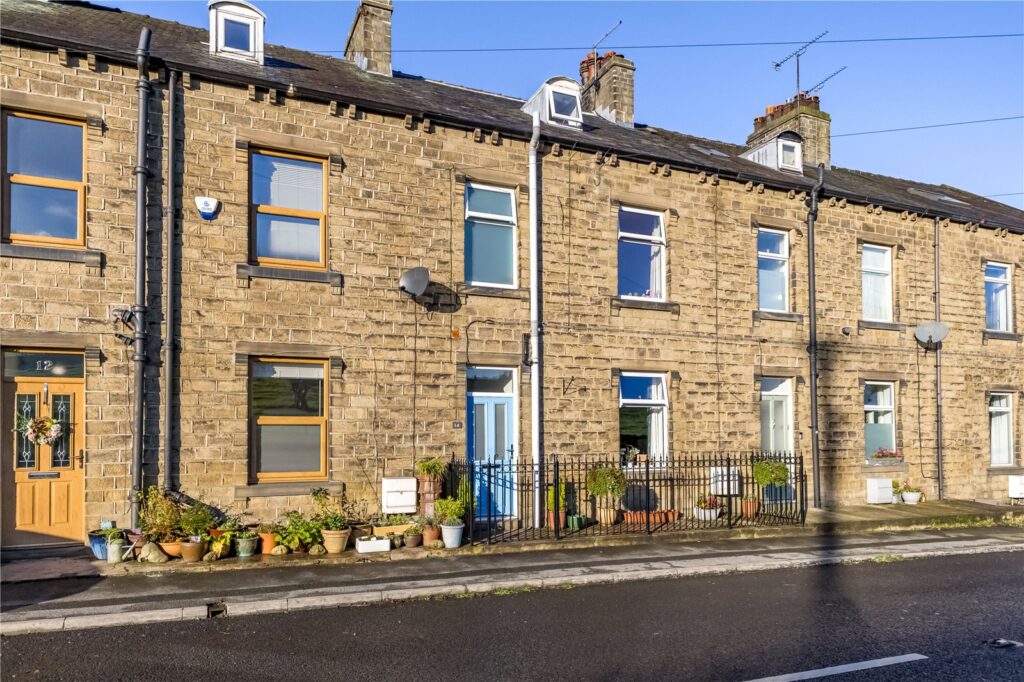Internal viewing is essential to fully appreciate the space on offer in this individually designed detached property. It has the appearance of a bungalow from the front and could indeed suite those who require single storey living with its entrance hall, lounge, dining kitchen, bathroom and principal bedroom being located on the ground floor. It also features a side entrance, 3 further bedrooms and shower room on the lower floor meaning it could also meet the demands of family. The property is well maintained and presented with a gas central heating, uPVC double glazing and modern fittings. Externally there is a driveway to the front leading to the attached garage, pleasant front garden and a delightful enclosed lawned garden at the rear with a wooded area and stream beyond. The property is conveniently located for access to Meltham’s’ many amenities.
Overview
Property Details
Accommodation
GROUND FLOOR
Entrance Hall
An open entrance porch with front entrance door and obscure glazed window to the side leads to the spacious entrance hall. This features laminated flooring, spindle stairs to the lower floor and a central heating radiator.
Lounge 4.6m x 3.68m
A large lounge with windows to the front and side, chimney breast with feature fireplace and living flame effect gas fire, central heating radiator.
Dining Kitchen 6.25m x 3.94m (2.87m min)
A good sized dining kitchen which is fitted with an excellent range of base units and wall cupboards with granite worksurfaces and breakfast bar, inset 1 ½ bowl stainless steel sink unit with mixer tap, integrated dishwasher, washing machine, larder fridge, under counter freezer and freestanding range style cooker with 5 ring gas hob and electric oven and grill. There are 2 windows to the rear enjoying the pleasant aspect, tiled splashbacks and a central heating radiator.
Bedroom 1 6.02m x 2.6m (2.46m min)
A large double bedroom which features windows to either side, a bank of fitted wardrobes along 1 wall with further built in wardrobes with an adjoining dressing table, central heating radiator.
Bathroom 2.87m x 2.1m
A large house bathroom with low flush wc, wall hung washbasin, large corner bath, shower enclosure with curved sliding doors and overhead shower, tiled floor, fully tiled walls, obscure glazed window to the rear, inset spotlights to the ceiling, extractor and heated towel rail.
LOWER GROUND FLOOR
Hall
Accessed via stairs from the main entrance hall and featuring a tall window and adjoining glazed sliding door to the side which gives access out to the garden at half landing level, recessed cupboard under the stairs and central heating radiator.
Bedroom 2 3.78m x 2.9m
A double bedroom with window to the rear garden, built in wardrobes with sliding doors, rails and shelving, central heating radiator.
Bedroom 3 5.03m x 1.78m (3.53m max)
A large L-shaped bedroom which features a good range of built in wardrobes with rails and shelving, matching drawers, window to the rear, inset spotlights to the ceiling and central heating radiator.
Bedroom 4 2.9m x 2.57m
A smaller double bedroom with window to the rear and central heating radiator.
Shower Room 2.08m x 1.63m
Having a walk in wetroom style shower area with glazed screen, low flush wc and pedestal washbasin tiled floor, fully tiled walls, heated towel rail, inset spotlights to the ceiling and extractor.
OUTSIDE
To the front of the house, a gated block paved driveway leads to the attached garage. There is a pleasant low maintenance garden area with paved seating area and well stocked borders. Paths to either side lead down to the rear garden.
Attached Garage 4.93m x 2.51m
A single garage, attached to the front of the property and featuring an electric roller shutter door, electric vehicle charging point and central heating boiler.
Additional Information
The property is Freehold. Energy rating 71 (Band C). Council tax band D. Our online checks show that Superfast Fibre Broadband (Fibre to the Cabinet FTTC) is available and Ultrafast Full Fibre Broadband (Fibre to the Premises) is available and could be installed. Mobile coverage at the property is offered by several providers.
Rear Garden
At the rear of the house there is a pleasant enclosed garden area with paved seating area, lawn, well stocked borders, trees and a wooden garden shed. It enjoys a pleasant aspect with trees and a river beyond.
Viewing
By appointment with Wm Sykes & Son.
Location
From the centre of Meltham head down Station Street towards Morrisons Supermarket, then turn left onto New Street. The property will be found on the right hand side.
























































