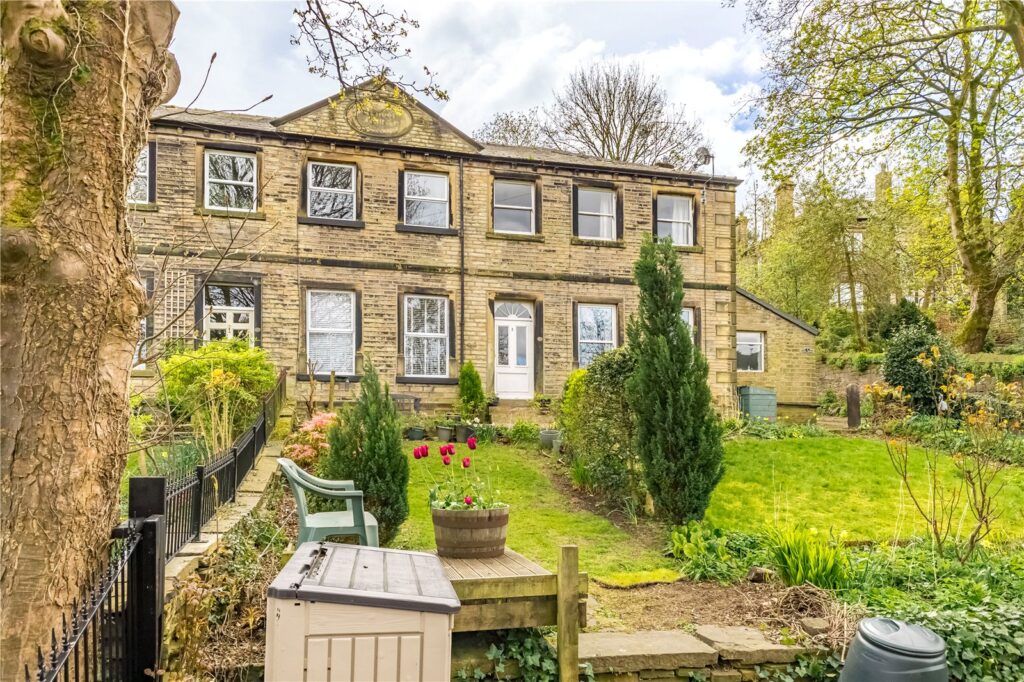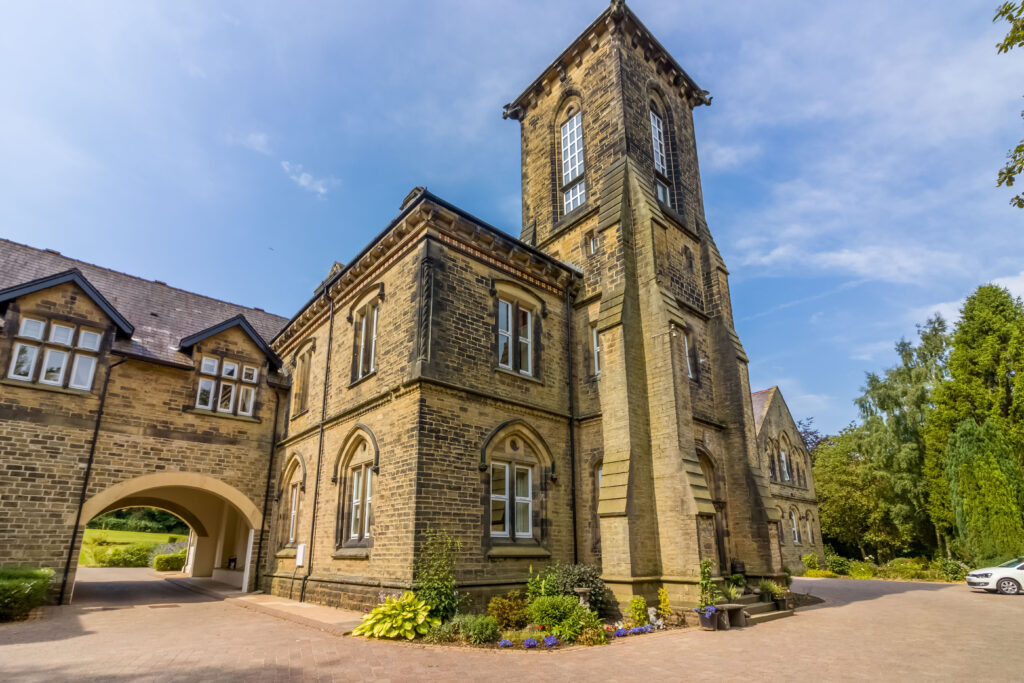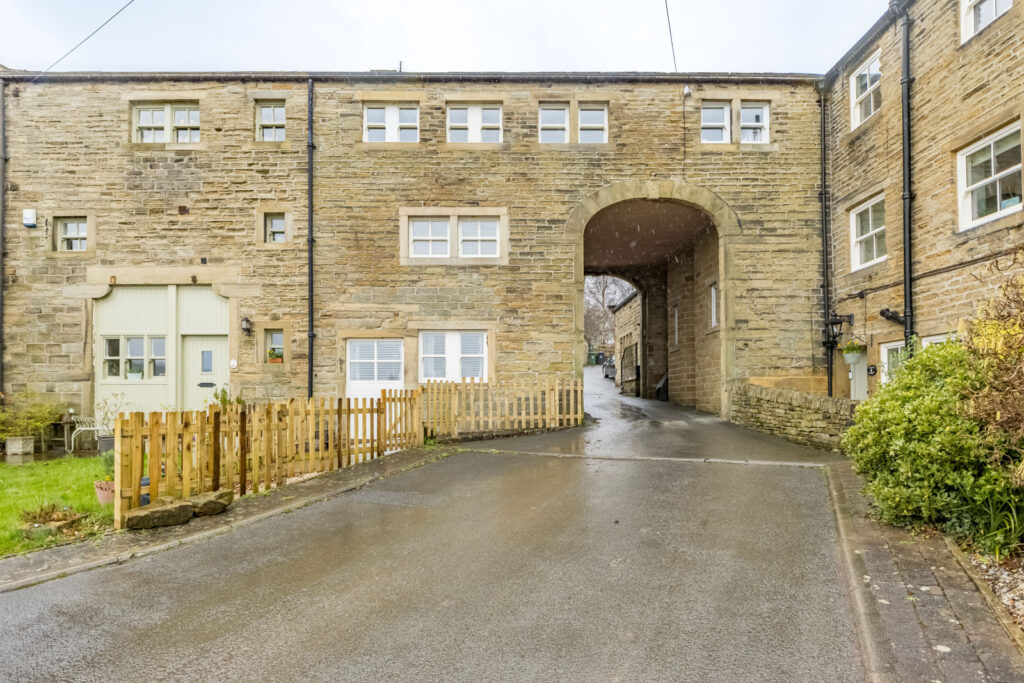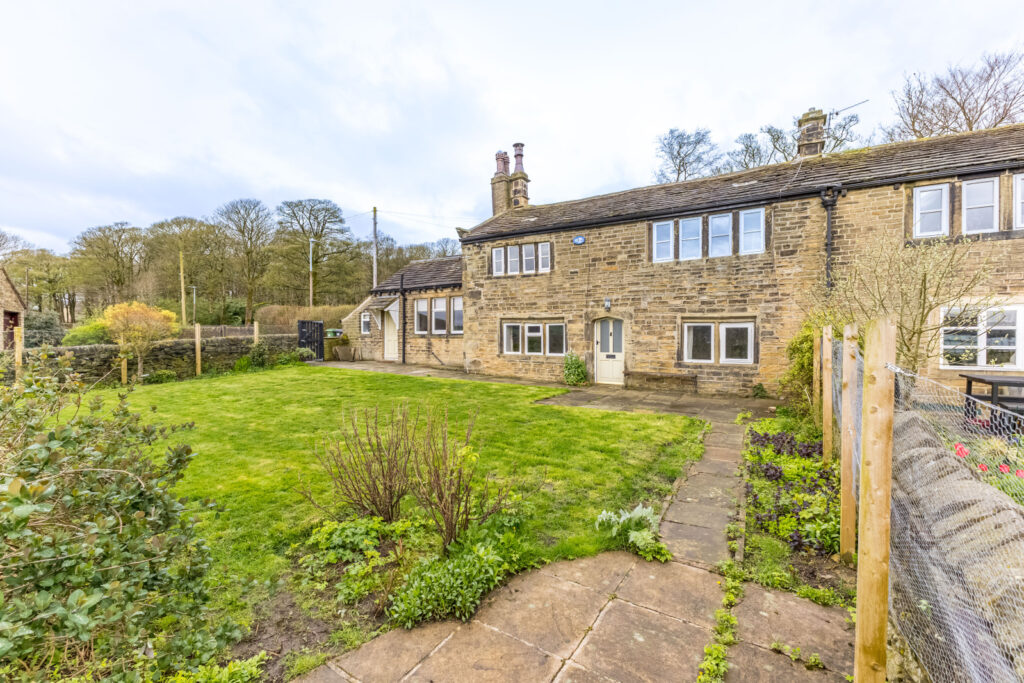An individual detached bungalow which occupies a pleasant position set back from New Mill Road and enjoying outstanding, far-reaching views. It is generally well maintained but offers excellent potential for the new owner to renovate and redesign subject to their own tastes. The accommodation currently comprises: entrance hall, lounge, kitchen, conservatory, bathroom, 2 bedrooms (one currently used as a dining room) and a large attic space offering further potential for conversion. It has a gas central heating system and uPVC double glazed windows. Externally there is a driveway and parking area leading to the detached garage with gardens to the front, side and rear. For sale with no vendor chain.
Overview
Property Details
Accommodation
GROUND FLOOR
Entrance Hall
An entrance porch with front entrance door leads into the L-shaped hall which features a central heating radiator and access to the loft via a retractable ladder.
Lounge 4.52m x 4.2m
With windows to the side and rear enjoying the views, chimney breast with living flame gas fire and wooden fireplace surround, 2 central heating radiators.
Kitchen 2.8m x 2.72m
Fitted with a range of modern base units and wall cupboards with laminated worksurfaces, 1 ½ bowl stainless steel sink unit with mixer tap, integrated oven, 4 ring gas hob with extractor over, free standing washing machine, drier and fridge, tiled splashbacks, central heating radiator, window to the front and door into the conservatory.
Pantry 2.72m x 0.76m
A walk in pantry accessed from the kitchen.
Conservatory 4.17m x 2.26m
With windows to front garden area and glazed entrance door, central heating radiator and glazed double doors to Bedroom 2 / Dining Room.
Bedroom 1 4.55m x 3.05m
A double bedroom with window to the front and central heating radiator.
Bedroom 2 3.73m x 2.87m
Currently used as a dining room with double doors into the conservatory and central heating radiator.
Bathroom 1.78m x 2.74m (3.7m max)
With low flush wc, pedestal washbasin, bath, shower enclosure, fully tiled walls, obscure glazed window to the front, heated towel rail extractor and inset spotlights to the ceiling. There is also a built in storage cupboard housing the central heating boiler (installed in 2022).
Attic Room 8.69m x 3.9m
There is a large attic space offering potential for conversion subject to the necessary consents. It features a window to the side elevation.
OUTSIDE
The property is accessed from New Mill Road up a tarmac driveway which is owned by Ingledene, the bungalow below which fronts onto New Mill Road. This leads to a tarmac parking area in front of the house and a detached garage.
Detached Garage 5.84m x 3.7m
A detached sectional concrete garage with up and over door.
Gardens
There are low maintenance gardens to the front, side and rear of the bungalow which feature a stone paved seating area to the front of the property, lawned areas to the side and rear and a small wooden garden shed with electricity supply.
Plan
For identification purposes only.
Additional Information
The property is Freehold. Energy rating 60 (Band D), Council tax band C. Our online checks show that Superfast Fibre (Fibre to the Cabinet FTTC) is available and mobile coverage at the property is offered by a limited range of providers.
Viewing
By appointment with Wm Sykes & Son.
Location
Leave Holmfirth on the A635 Station Road, this becomes New Mill Road. The property will be found on the left hand side after approximately 1 mile opposite the recreation ground and is accessed via a driveway between Ingledene and Bentony Cottage, just before Bill Lane.





















































